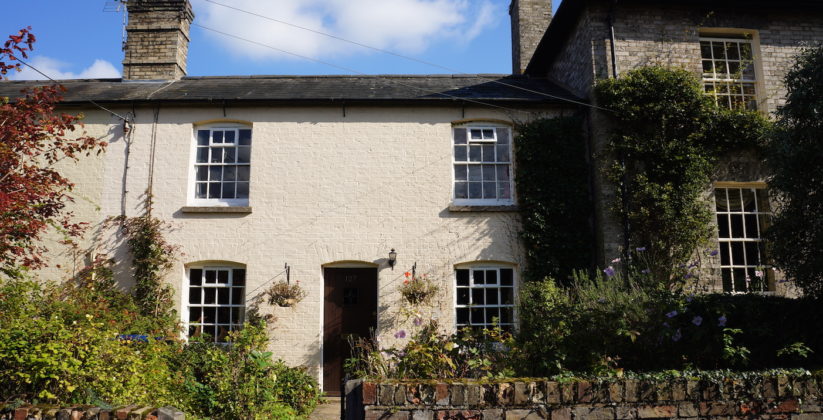Our Cheveley home is an attractive period 3 bedroom property set within this popular village located to the South of Newmarket with superb links for commuting.
This period property is full of character features, the ground floor features a bespoke fitted kitchen / breakfast room with an adjacent office, an open plan lounge / diner with exposed beams and log burner.
The first floor has three double bedrooms and a family bathroom.
Outside boasts quiet, well maintained mature gardens to the front and back.
The property is located within easy walk of the village shop, restaurant and the popular village school.
Cheveley is a popular commuters village with good access to the rail and road network.
Ground Floor
Sitting room 13′ 2″ x 12′ 4″ (4.01m x 3.76m)
With brick built fireplace, bressumer beam and multi-fuel stove, entrance door, door leading to stairs leading to first floor, exposed ceiling beams.
Dining room 12′ 3″ x 8′ 6″ (3.73m x 2.59m)
Exposed stud work and ceiling beams dominate this beautiful room.
Kitchen 14′ 4″ x 10′ 7″ (4.37m x 3.23m)
With a superb range of hand made units comprising deep “Butler” sink with cupboard under, further base and wall mounted cupboards, built in fridge freezer and washing machine, free standing cooker with extractor hood over, stripped natural floorboards, night storage heater, door to rear garden, recess lighting, extensive hard wood work surfaces.
Study 10′ 8″ x 6′ 0″ (3.25m x 1.83m)
Exposed timbers, night storage heater, built in cupboard, fitted shelving.
First floor
Landing
With night storage heater, exposed timbers,
Bedroom 1 10′ 8″ x 10′ 0″ (3.25m x 3.05m)
A range of fitted wardrobes, night storage heater, wall lights, exposed beams.
Bedroom 2 13′ x 9′ 5″ (3.96m x 2.87m)
With night storage heater.
Bedroom 3 12′ 7″ x 8′ 6″ (3.84m x 2.59m)
With access to roof space, night storage heater.
Bathroom
With white suite comprising partly sunken panelled bath with power shower over, basin, low level WC, access to roof space, exposed timbers, cupboard housing hot water tank, fitted immersion heater, wall mounted heater.
Rear Garden
An enclosed rear garden with vehicular access and parking, outside light, area laid to lawn, well stocked flower and shrub beds, paved patio, tool shed, green house.
Front garden
Planted with a variety of flowers and shrubs to make an attractive cottage garden.
- Rent directly from the Landlord
- Period property
- Popular village location
- 3 Bedrooms
- Attractive gardens
- Viewing essential
Viewing is essential to appreciate this rare property.

